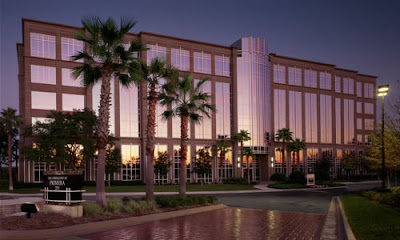



 Gonzalo Mardones
Gonzalo Mardones
I will be taking the idea of the up-lighters used on the façade of this building as inspiration for my own ideas of transforming the Globe theatre.
The lighting creates a focal point and emphasizes the red panels constructing the exterior of the building.

The curved protruding beams along the exterior of the building create an organic appeal that I feel could suit the Globe theatre well. The light on the inside of this building also helps to accentuate its curves.
 Upeer, Middle and Lower Gallery Floor Plans
Upeer, Middle and Lower Gallery Floor Plans Ground Floor plan
Ground Floor plan



